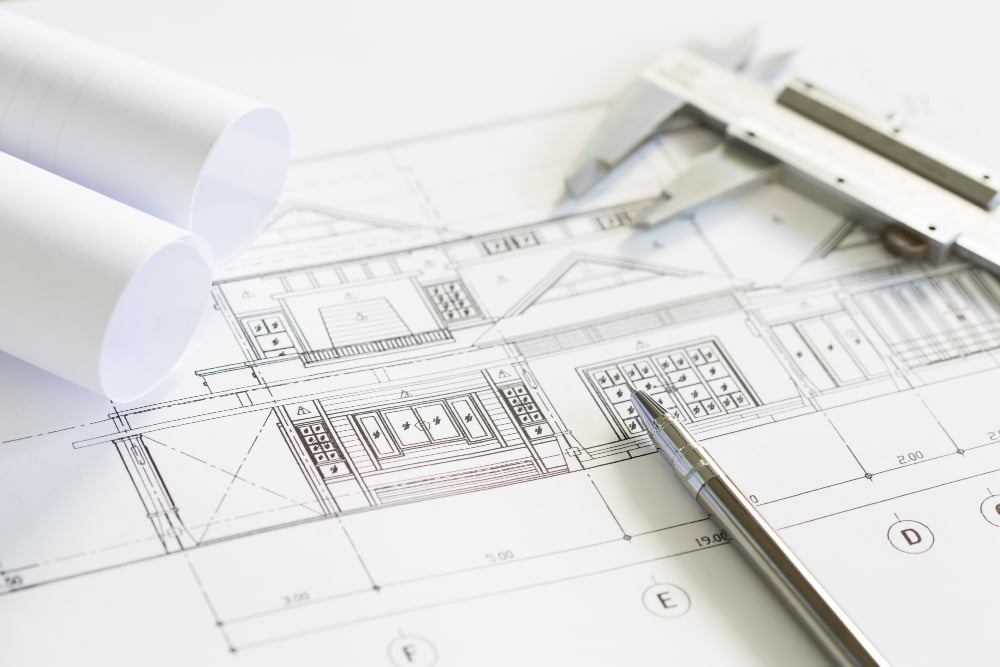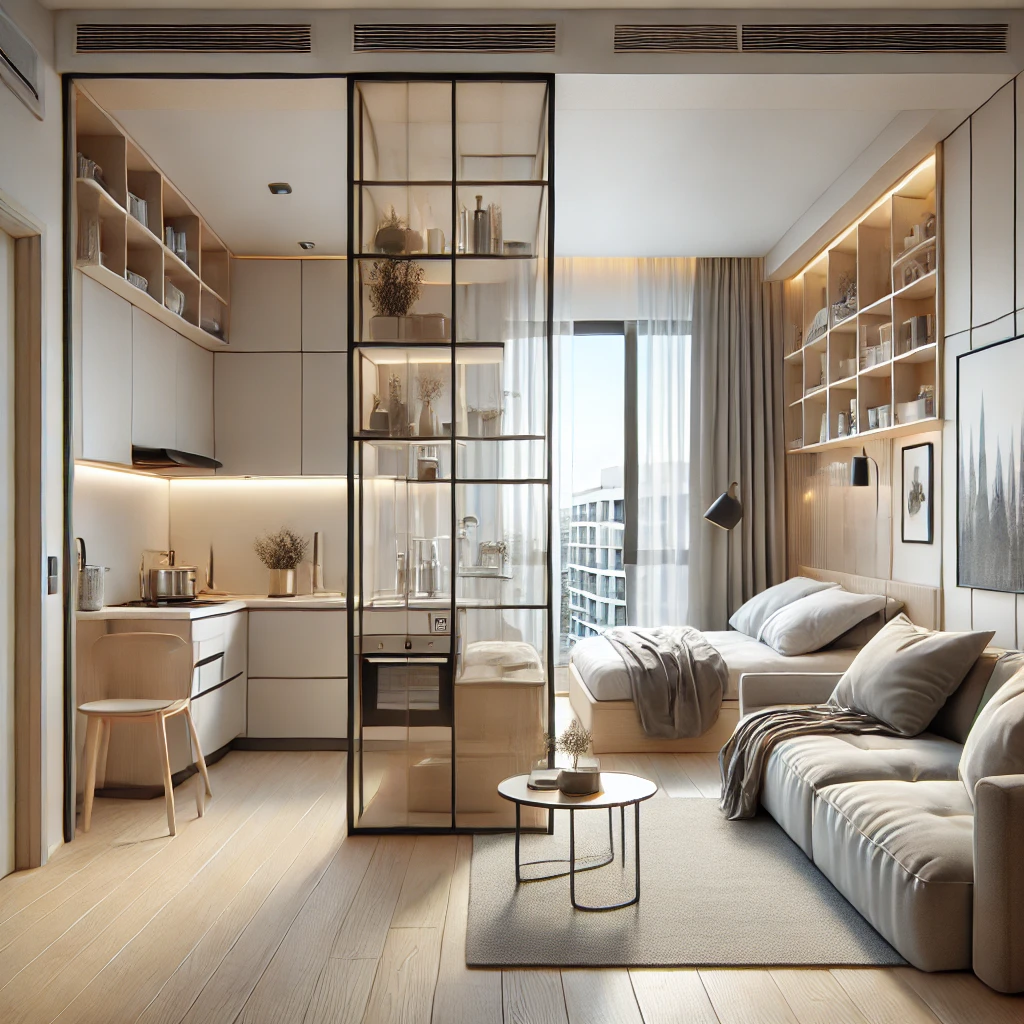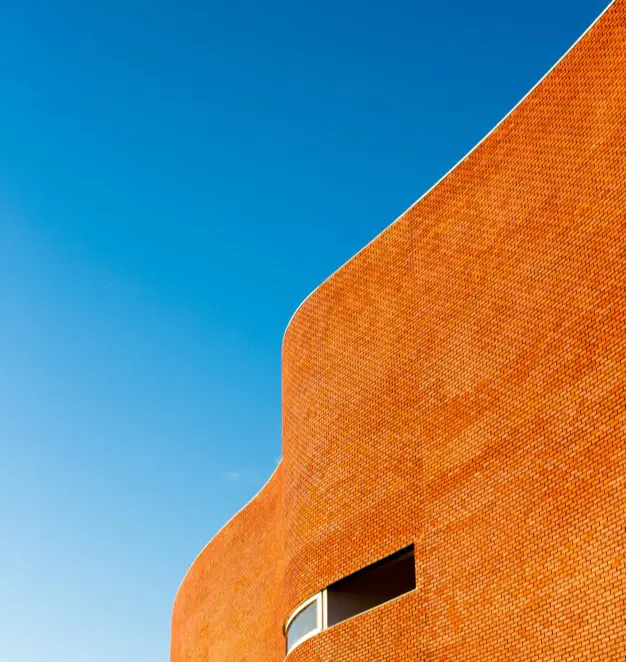Architectural drawings are graphical representations created by architects, designers, and drafters to communicate the design, layout, and details of a building or structure. These drawings provide a visual and technical means to convey the architectural concepts, dimensions, materials, and construction methods of a project. They play a crucial role in the design, approval, and construction processes, serving as a common language between various stakeholders involved in a construction project.
There are several types of architectural drawings, each serving a specific purpose:
- Site Plan: This drawing provides an overview of the entire project site, showing the building’s location, orientation, and relationship to surrounding elements like roads, landscaping, and utilities.
- Floor Plans: Floor plans depict the layout of individual floors within the building. They show the arrangement of rooms, walls, doors, windows, and other elements. Floor plans are used to understand spatial relationships and circulation patterns.
- Elevations: Elevations are flat representations of the building’s exterior views from different angles. They show the design of the building’s facades, including architectural features, windows, doors, and other details.
- Sections: Sections are cutaway views that show the interior of the building along a vertical or horizontal plane. They provide a clear understanding of the building’s internal structure and layout.
- Details: Detail drawings zoom in on specific parts of the building to provide detailed information about construction methods, connections, and materials. They are essential for communicating how different building components come together.
- Roof Plans: Roof plans illustrate the layout of the building’s roof, showing features like roof slopes, ridges, valleys, and openings for skylights or chimneys.
- Foundation Plans: Foundation plans depict the layout of the building’s foundation and footings. They are crucial for ensuring that the structure has a stable base.
- Electrical and Plumbing Plans: These plans detail the locations of electrical outlets, lighting fixtures, switches, and plumbing fixtures like sinks, toilets, and water supply lines.
- HVAC (Heating, Ventilation, and Air Conditioning) Plans: HVAC plans outline the placement of heating and cooling systems, ductwork, and ventilation components within the building.
- Landscaping Plans: For projects with outdoor spaces, landscaping plans show the layout of gardens, pathways, patios, and other exterior elements.
Architectural drafts are typically created using computer-aided design (CAD) software, which allows for precise measurements, easy editing, and the creation of detailed, scaled drawings. These drawings serve as a vital reference for contractors, builders, engineers, and other professionals involved in the construction process, ensuring that the final building matches the intended design and meets safety and regulatory standards.





