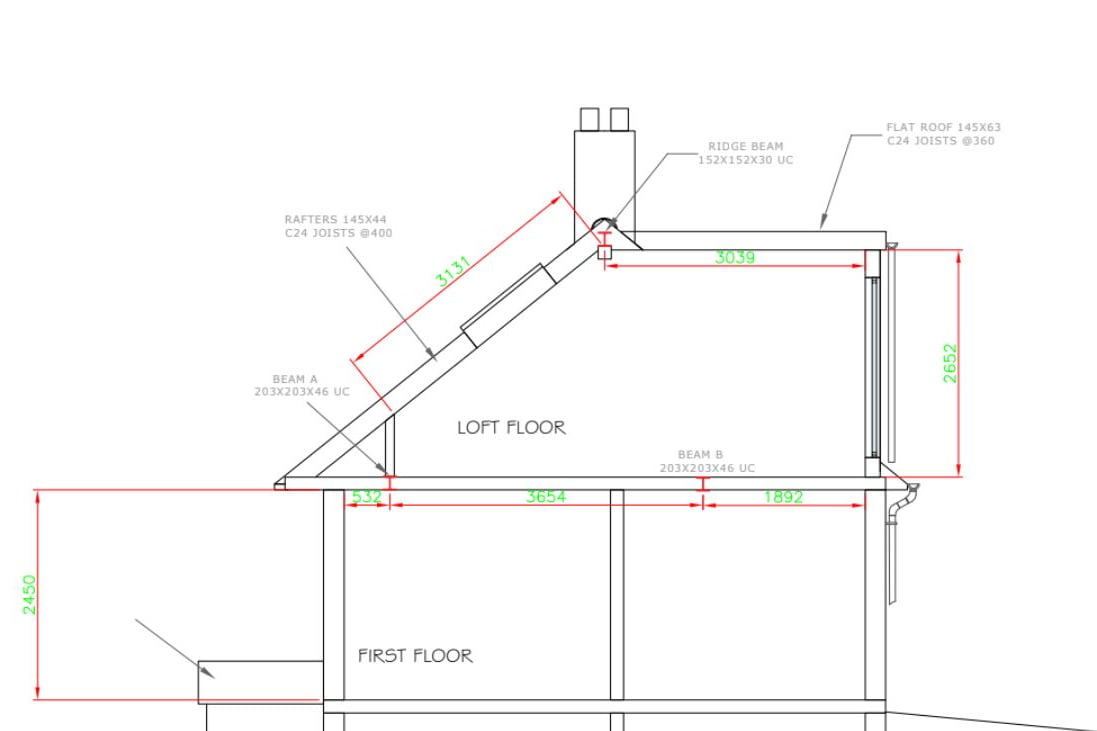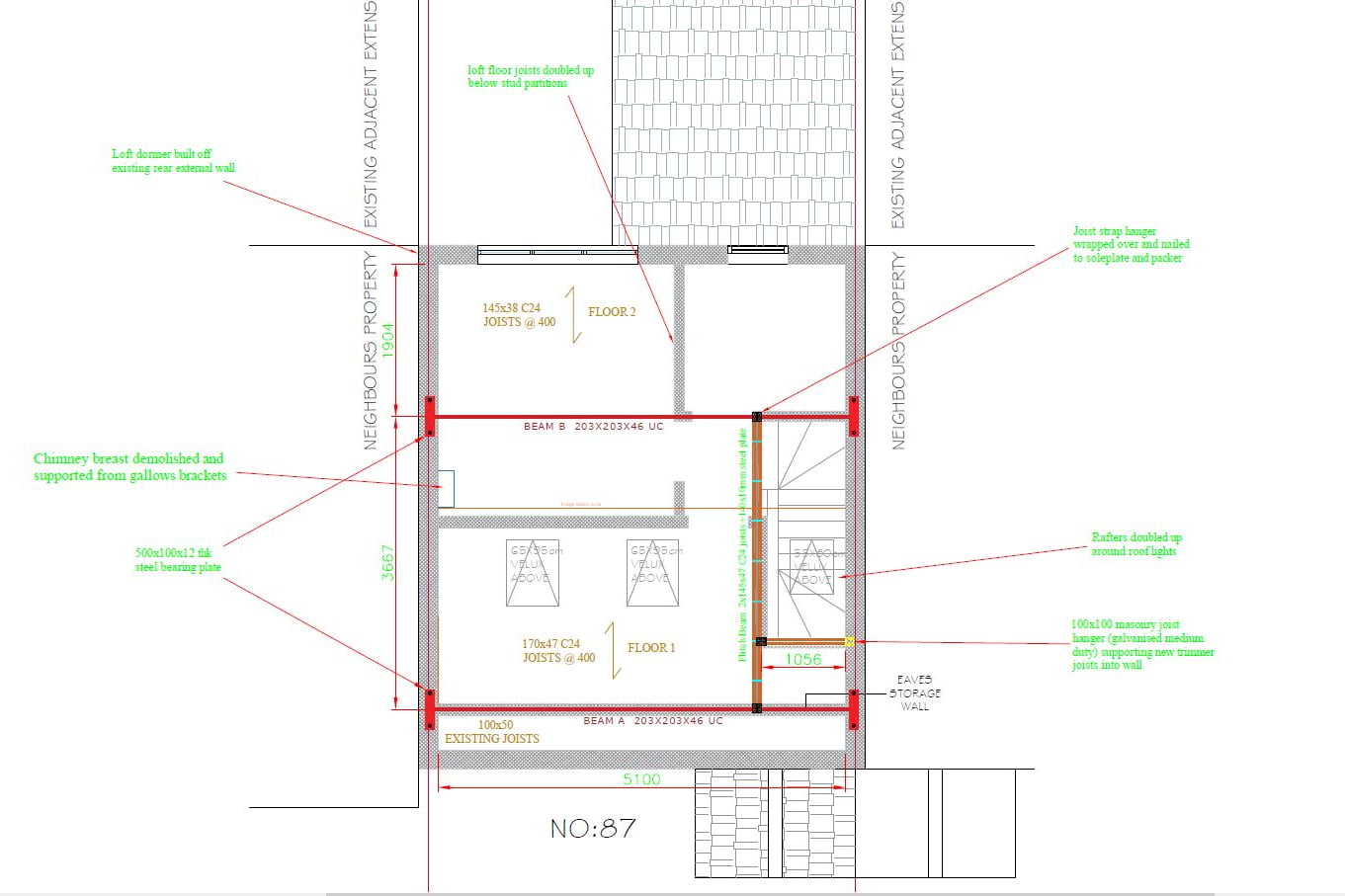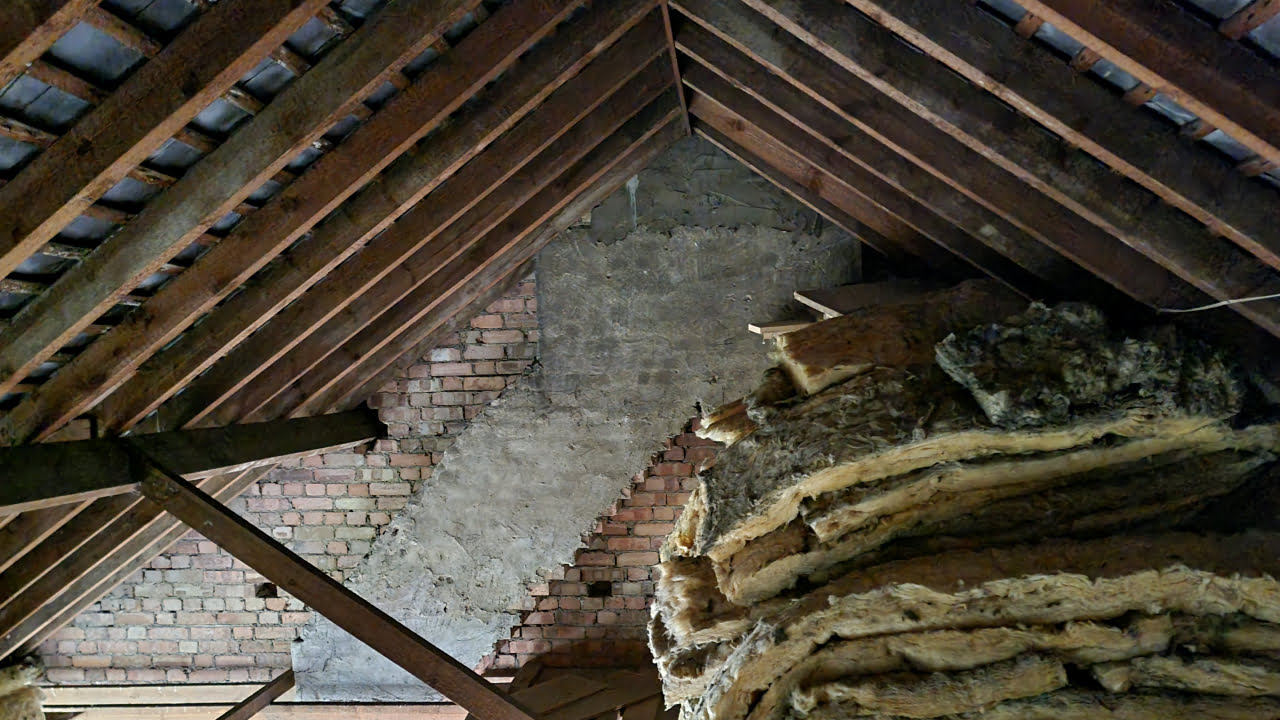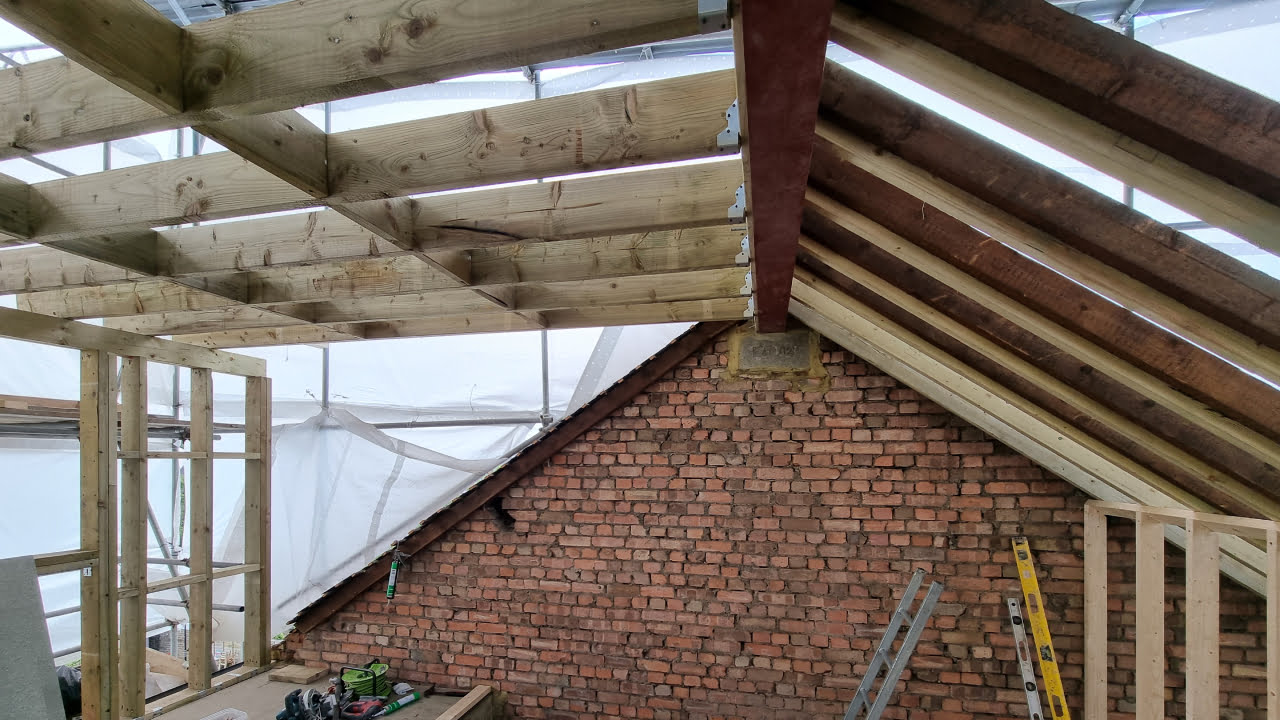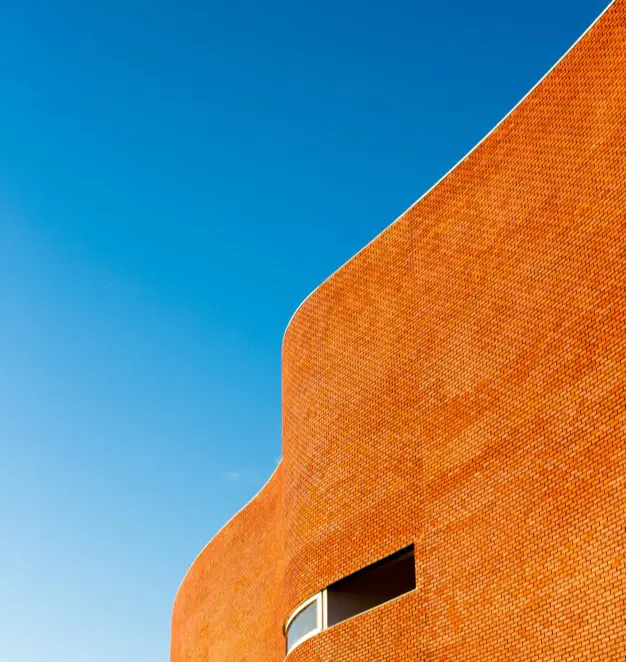
Mid Terrace House Loft Project
Start Date: March 2023
Project size: House renovation with Dormer Loft conversion
Twickenham – London
This project involved a comprehensive structural calculation for a loft conversion, including the addition of a rear dormer for a mid-terrace house. Approximately 30 sqm of loft space was created through this conversion. As part of the renovation, the chimney breast was removed from both the ground and first floors, along with the fireplaces.
Additionally, a load-bearing wall on the ground floor was taken down to create an open-plan space, merging the reception and dining rooms. Steel beams were installed to support the new open layout, while further steel beams and floor joists were incorporated to ensure structural compliance at the new loft level.
