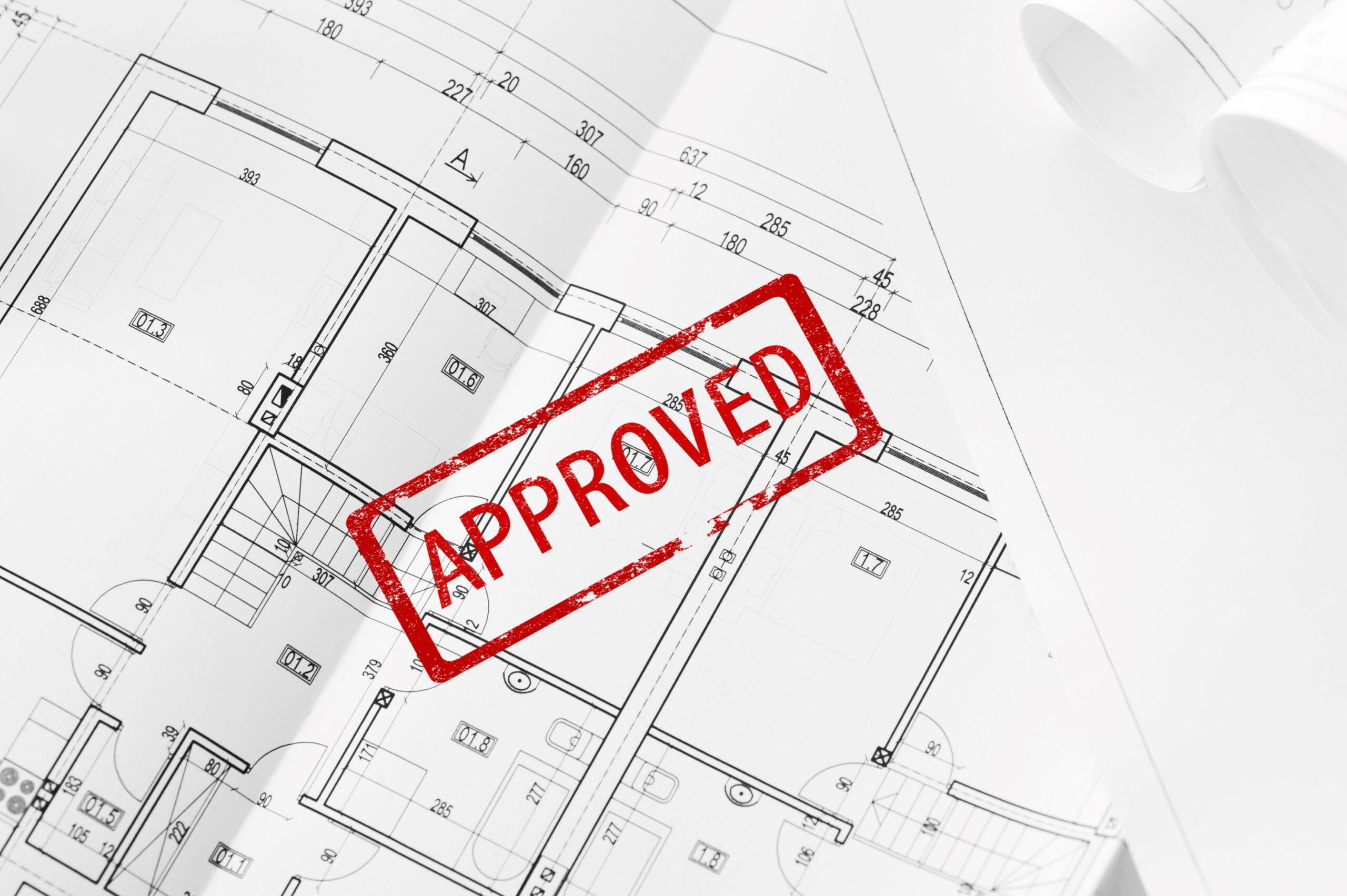Extensions are an excellent way to upgrade your home, especially if you need extra space for growing kids, a home office, or a larger kitchen/dining area—without the hassle of moving. The easiest way to increase your home’s size and value is through a rear or side extension, or a loft conversion.
In today’s post, I’ll walk you through the basics of home improvements, focusing on loft conversions and extensions. We’ll cover the essential design and paperwork steps, as well as an estimated cost for each phase, so you’ll have a rough idea of how much the paperwork will cost before the construction even begins.
.
Phase 1: Pre-construction Approvals and Design
This phase involves four critical steps:
- Architectural Drawings (Existing and Proposed)
- Structural Design & Calculations
- Certificate of Lawfulness (or Planning Permission)
- Party Wall Agreement (if required)
1-Architectural Drawings
For any loft conversion or extension, detailed architectural drawings are essential. These should include both the current state of the building and the proposed changes. Common drawings include:
- Elevation drawings (front, side, rear)
- Floor plans (ground, first, second, etc.)
- Roof plans
- Location plan
- Site plan
The drawings must show both the existing layout and the proposed modifications, typically scaled at 1:100. Councils use these plans to evaluate your project and assess its impact on the surrounding area. Getting these drawings right is crucial because they form the foundation for council approvals and subsequent structural design.
Cost Estimate: £1,600 to £4,200, depending on the project’s complexity, the architect’s reputation, and their schedule.
2-Structural Design & Calculations
Once the architectural plans are approved, it’s time for the structural calculations. Loft conversions, for example, require reinforcing the attic floor and roof to handle the increased load from people, furniture, and dormer extensions. In general, this involves:
- Installing new, sturdy floor joists
- Reinforcing the roof structure (if a dormer is involved)
- Adding steel beams to carry the new load
For rear extensions, structural design also includes foundation details, ensuring proper ground support. Additionally, rear extensions often require a large opening at the rear, meaning you’ll likely need a steel beam to support it.
Structural calculations ensure the new elements of your home are safe and compliant with regulations, and typically take 1–2 weeks to complete.
Cost Estimate: £1,000 to £2,400, depending on the complexity and the number of walls or steel beams involved.
3-Permission from the Council
Before construction can begin, you’ll need permission from your local authority. Many loft conversions and rear extensions fall under Permitted Development (PD), which simplifies the process as full planning permission is not required. However, you will still need to apply for a Certificate of Lawfulness, which usually takes around 8 weeks for approval. Some councils offer a Fast Track option, which, for an additional fee, reduces the approval time to around 4 weeks.
Cost Estimate: £150 to £500, depending on the type of application and your local council.
4-Party Wall Agreement
If your project involves a shared wall (party wall) with a neighbour, you’ll need their consent to proceed. The easiest way to handle this is by maintaining good relations with your neighbours. You can create a simple consent form, attach the structural plans, and ask them to sign.
If obtaining consent isn’t possible, you’ll need to hire a Party Wall Surveyor, who will represent both you and your neighbour in resolving the matter. Keep in mind, you are responsible for the surveyor fees for both parties, so it’s worth trying to negotiate consent upfront!
Cost Estimate: £1,000 to £3,000 per Party Wall Surveyor.
(Pro tip: stay on good terms with your neighbour!)
.
Once you’ve completed these paperwork steps, you’re ready to move on to the construction phase, where the real transformation of your home begins. There will be ongoing inspections by the Building Control Surveyor to ensure everything complies with Building Regulations—but that’s a topic for another blog post!





