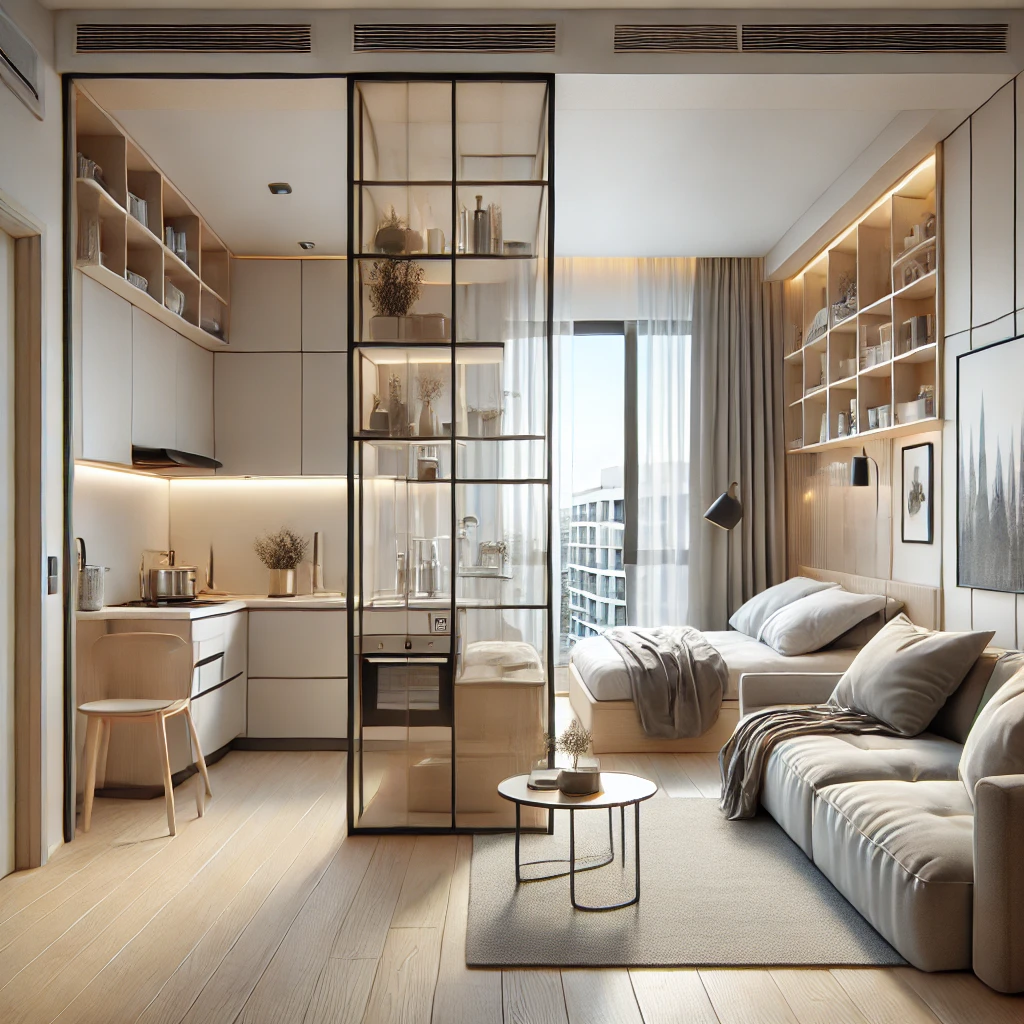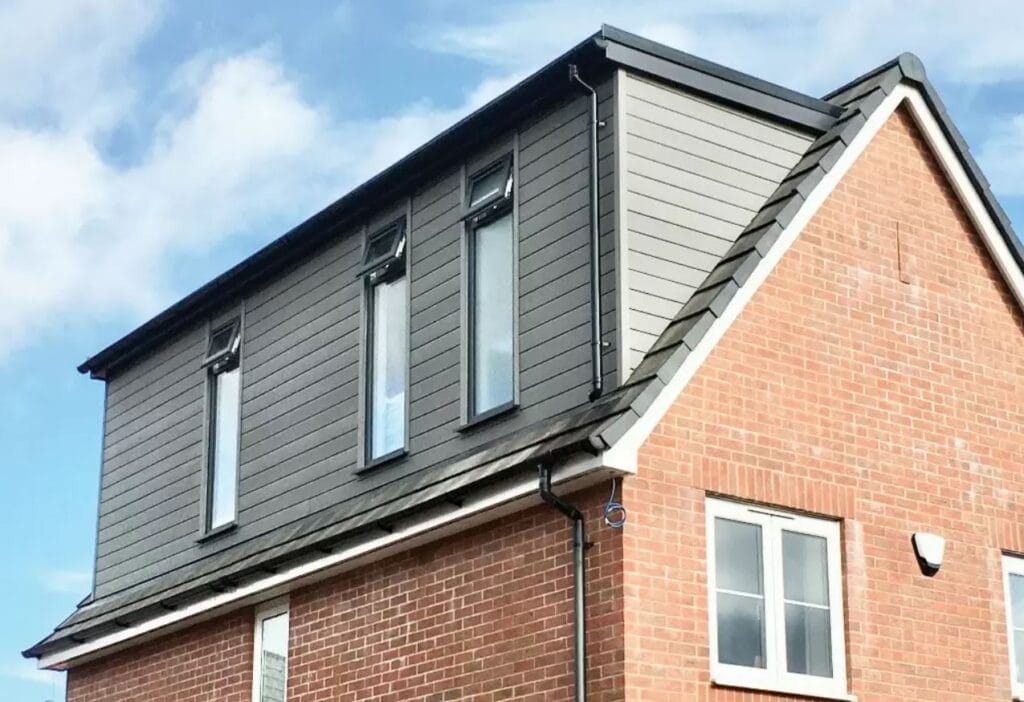Option 1: Loft Conversion for a Self-Contained Flat
Loft conversions have long been a popular way to add extra space to your home, but transforming your loft into a self-contained flat takes this idea to the next level. This could be an ideal solution if your loft has sufficient space and headroom to create a fully functional living unit.
Minimum Internal Gross Area for Loft Flats
For your loft to be converted into a self-contained flat, you need to meet the minimum internal gross area standards. In the UK, a one-bedroom, one-person self-contained flat must have at least 37 sqm if it includes a shower room or 39 sqm with a bathroom. These standards ensure that the flat is comfortable and practical for tenants.
For a larger flat:
– A one-bedroom flat for two people requires at least 50 sqm.
– A two-bedroom flat for three people needs 61 sqm, while for four people, the space requirement increases to 70 sqm.
Planning Permission and Building Regulations
A loft conversion that creates a new self-contained flat will require full planning permission because you’re adding a new dwelling unit. It also needs to comply with Building Regulations that govern fire safety, structural integrity, soundproofing, and ventilation.
Structural Feasibility of Your Home
Before you commit to the project, you must ensure that your home’s structure can support the extra load of a loft conversion. The roof may need reinforcement, and the foundation might also need strengthening. A structural engineer can assess whether your home is suitable for this type of conversion.
Cost of a Loft Conversion for a Self-Contained Studio Flat
The cost of converting your loft into a self-contained flat will vary depending on the complexity of the design, but typically, it ranges from £45,000 to £80,000. This higher cost reflects the structural changes needed, as well as the addition of plumbing, electrical wiring, and other necessary utilities to create a separate living unit.
Return on Investment (ROI) for a Loft Flat
Despite the upfront cost, converting your loft can provide a strong return on investment. In cities like London, a studio flat could rent for more than £1,000 per month, allowing you to recoup the cost within a few years while increasing the value of your property.
—
Option 2: Garden Room Conversion for a Self-Contained Flat
Another increasingly popular option for creating a self-contained rental unit is to build or convert a garden room. A garden room flat can offer a private, independent living space and provide tenants with a more secluded option than a loft conversion, especially in suburban or rural areas.
Minimum Internal Gross Area for Garden Room Flats
Like loft flats, garden rooms must meet the same minimum internal gross area standards:
– A one-bedroom, one-person garden flat should be at least 37 sqm with a shower room or 39 sqm with a bath.
– A one-bedroom, two-person garden flat needs 50 sqm , while a two-bedroom flat requires 61 sqm for three people and 70 sqm for four.
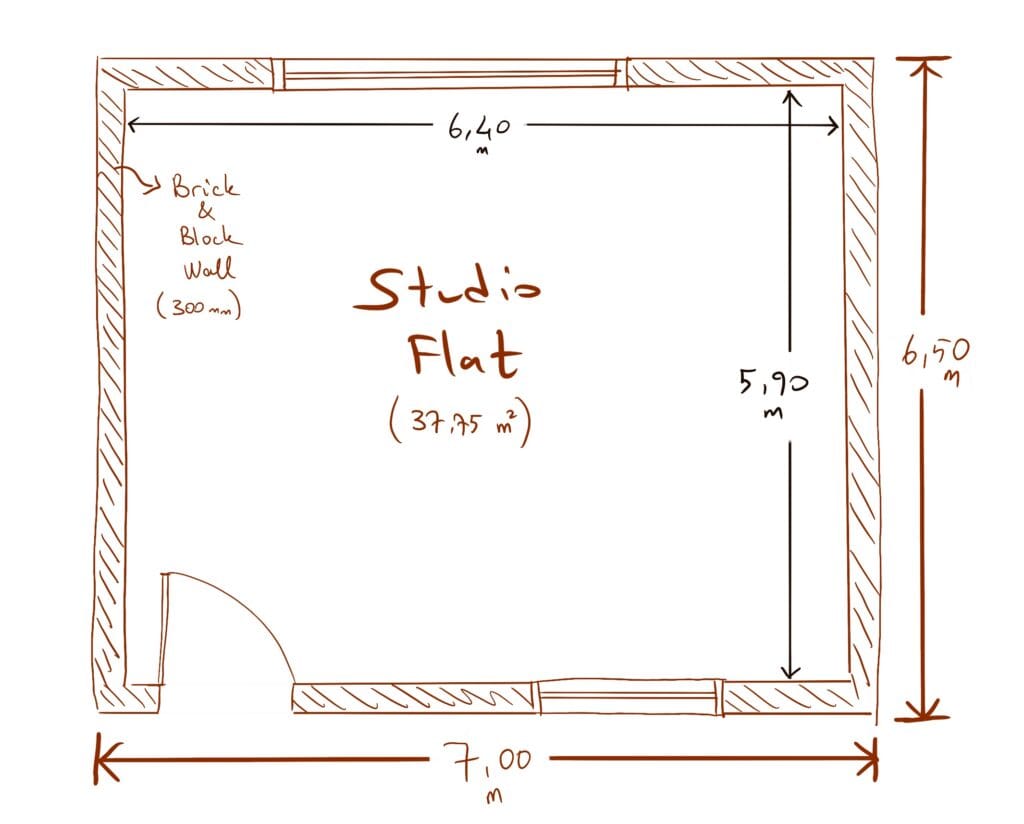
Planning Permission and Building Regulations for Garden Rooms
Building a garden room flat often requires planning permission, especially if it’s intended as a self-contained dwelling. However, the process can be more straightforward than a loft conversion, especially if the building is detached and located at a reasonable distance from the main house. It will still need to meet Building Regulations concerning insulation, energy efficiency, plumbing, and fire safety.
Cost of a Garden Room Flat
The cost of building a garden room flat can range from £50,000 to £90,000, depending on the size and level of customization. Garden rooms are often built from scratch or converted from an existing structure such as a garage or storage shed. The addition of utilities such as water, electricity, and sewage will also impact the overall cost.
Return on Investment (ROI) for a Garden Room Flat
Garden room flats can command competitive rental rates. If located in a desirable area, a one-bedroom garden flat could also bring in around £1,200 or more per month. Plus, a garden room has the added benefit of appealing to a wider range of tenants who prefer more privacy compared to a loft conversion.
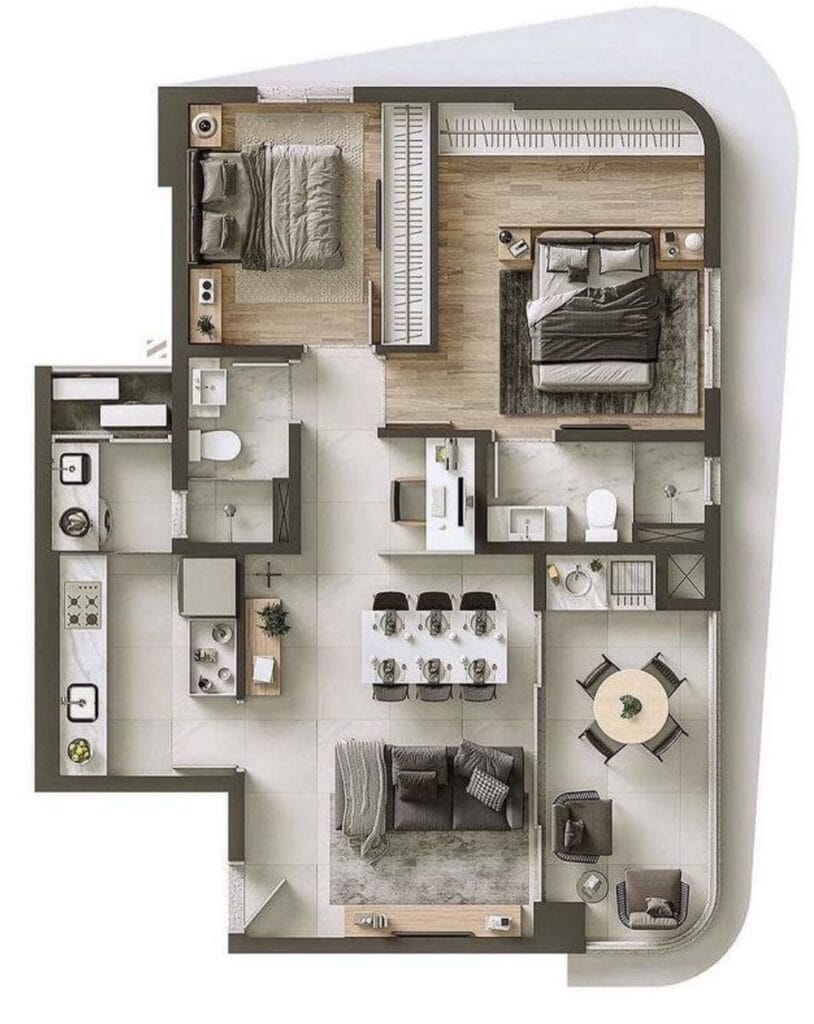
Which Option is Right for You? Loft vs. Garden Room
Loft vs. Garden Room: Which is Right for You?
Both loft conversions and garden room flats offer great ways to add value to your property and generate rental income. But how do you choose the right option for your home?
– Available Space: If you have ample headroom in your loft, a conversion could be ideal. On the other hand, if you have a spacious garden or underutilized space, a garden room flat might make more sense.
– Structural Feasibility: Loft conversions require significant structural work, particularly with roof reinforcements, while garden rooms can sometimes be easier to construct, especially if there is already an outbuilding in place.
– Privacy: Tenants may prefer the privacy offered by a garden room, which is usually detached from the main house. Loft flats, while practical, may not provide the same level of independence.
– Costs: Both options have similar cost ranges, but garden rooms can sometimes be more expensive depending on the work required to bring them up to living standards. However, loft conversions may require additional reinforcement, which could push up costs too.
– Independent Access: If you’re considering converting a loft or garden room into a self-contained studio flat, it’s important to note that independent access is a requirement. This can be challenging to provide in a loft conversion, making it a less suitable option. In contrast, a garden room may be more logical for creating a self-contained unit, as it offers the flexibility to design independent access from the start.
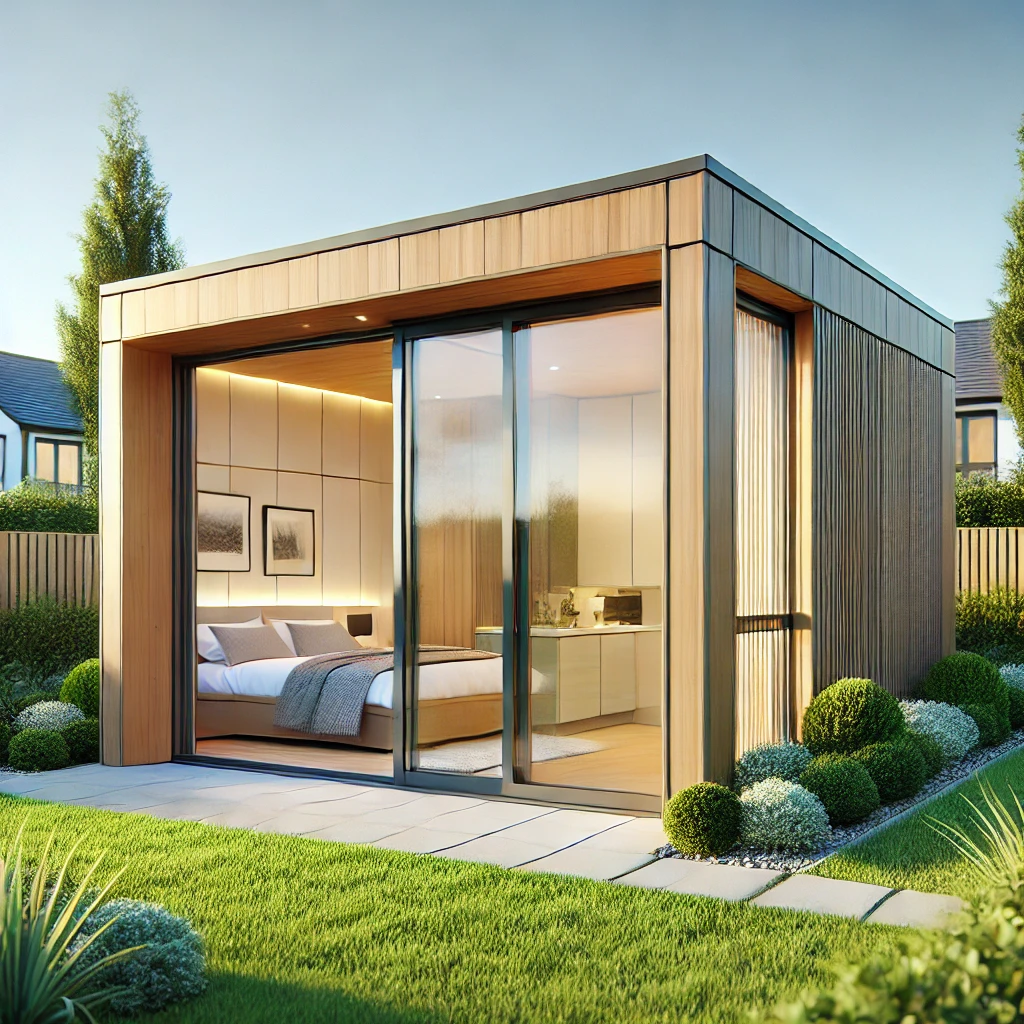
Conclusion: Maximizing Your Property’s Potential
1. Independent Access Requirement
To qualify as a self-contained unit, a studio flat must have its own private entrance, separate from the main property. This independent access ensures tenant privacy and convenience, allowing them to access the flat without passing through the main dwelling.
2. Fire Safety and Building Regulations
Meeting fire safety standards is crucial for any self-contained unit. Building regulations often require a separate escape route, especially if the flat is on an upper floor or basement level. The entrance must also comply with regulations regarding width, security, and accessibility, ensuring a safe and secure environment for tenants.
Maximizing Your Property’s Potential
Whether you opt for a loft conversion or a garden room, both options offer great opportunities to increase your property’s value and generate rental income. With careful planning and adherence to regulations, you can create a comfortable and functional living space for tenants.
Ready to Transform Your Home?
If you’re considering converting your home into a dual-income property, contact us for a consultation. We’ll help you explore the potential of both loft conversions and garden room flats to maximize your investment!
To start this process on paper, including drawings, calculations, and council applications, please check this post. You can also find information about associated costs here.

