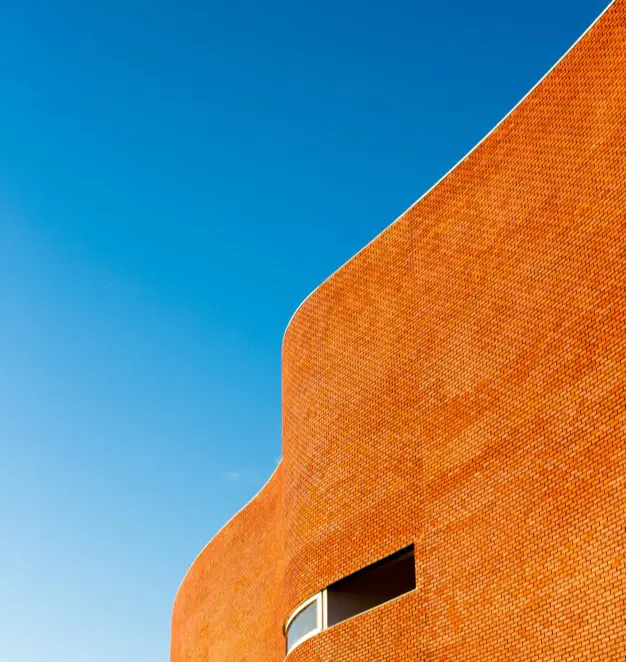At the heart of every thriving construction endeavor lies our comprehensive architectural drawing services. We pride ourselves on crafting intricate and accurate drawings that impeccably encapsulate your visionary ideas while seamlessly adhering to all requisite regulatory benchmarks. Our adept team of drafters and architects harness the cutting-edge potential of the latest Computer-Aided Design (CAD) technology to meticulously craft drawings spanning the entire spectrum of project phases, encompassing initial conceptualization through to intricately detailed construction blueprints.
Be it a residential haven, a commercial hub, or an industrial complex, our architectural drawings stand as unwavering pillars of clarity and precision. Our process begins with a profound understanding of your aspirations, capturing the essence of your project’s identity in our drawings. Through seamless collaboration with our skilled architects, we ensure that these visual blueprints transcend the realm of mere lines and figures, transforming into authentic representations of your architectural dreams.
Our dedication to detail is the cornerstone of our commitment to excellence. Each line, angle, and dimension is meticulously placed to construct a holistic portrayal of your intended masterpiece. We merge the artistry of design with the precision of engineering, creating drawings that encapsulate the aesthetics you envision and the structural integrity your project demands.
In a realm where innovation and efficiency reign, our use of state-of-the-art CAD technology stands as a testament to our forward-looking approach. With CAD as our arsenal, we navigate the intricacies of design iterations, incorporating changes with finesse and accuracy, ensuring that your project’s evolution is seamlessly integrated into the architectural drawings.
Our architectural drawings transcend conventional drafts; they are the keystone of effective communication between stakeholders, guiding construction teams with unambiguous direction. Moreover, they serve as a protective shield against the unexpected, ensuring that your project complies with regulations and withstands scrutiny.
As we collaborate on your aspirations, the journey from concept to reality finds its compass in our architectural drawings. From charting the initial course to navigating the intricate waters of detailed planning, we are the partners who ensure that your vision finds resonance in every line, symbol, and detail. At the crossroads of creativity and precision, our architectural drawings pave the way for a construction journey that’s bound for success.

