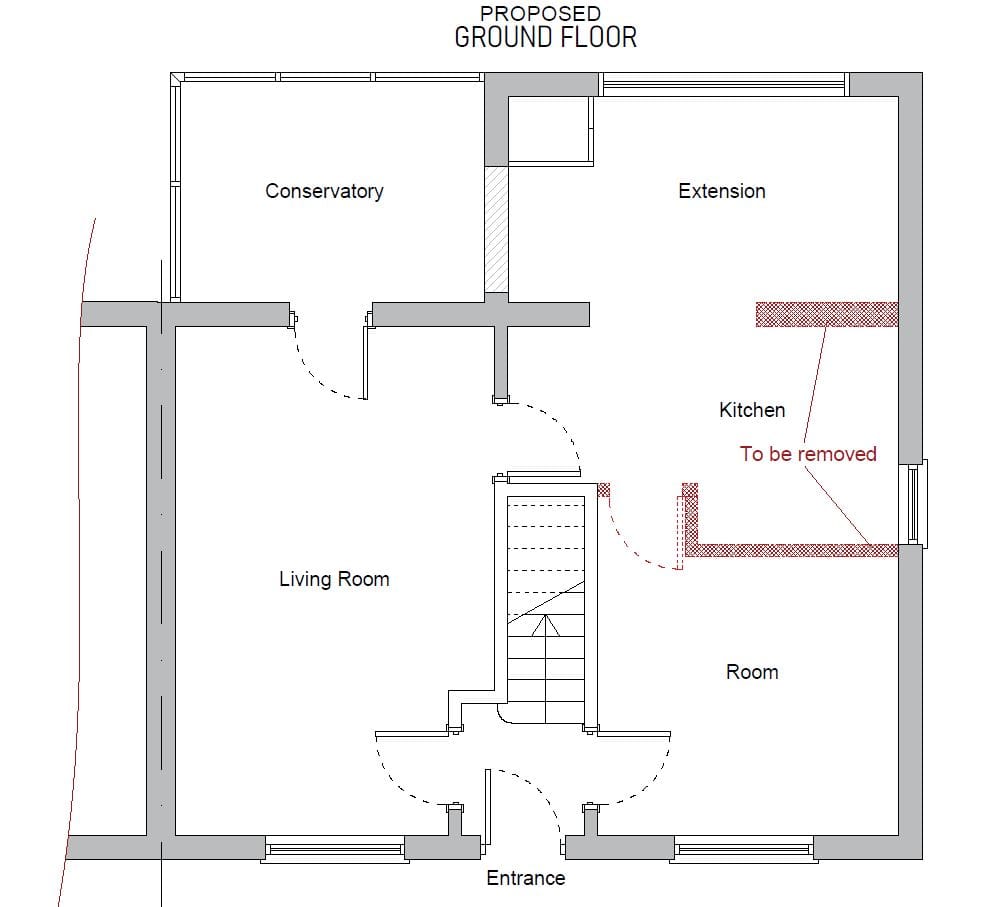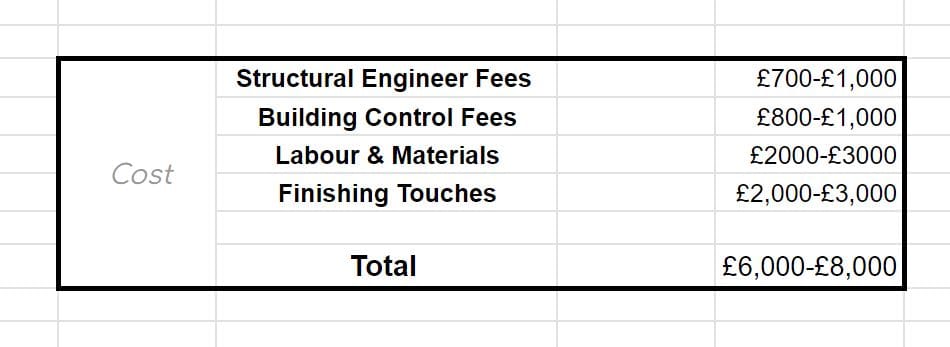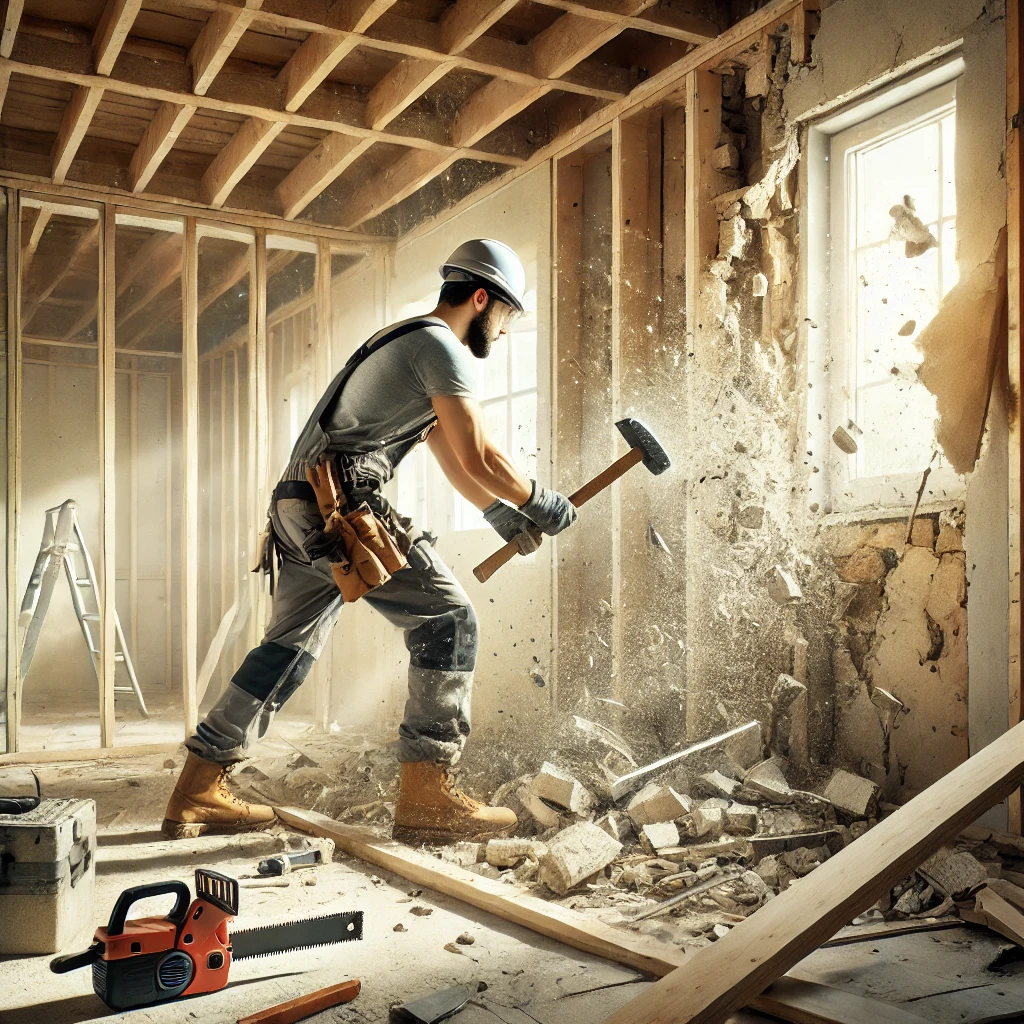Cost of Removing Walls in Your House to Make Open Plan
As you know, the United Kingdom is not famous for spacious big houses. Thus, in the UK, extensions and loft conversions are very popular for making homes larger and more livable. Also, in recent years, with ground floor side or rear extensions, people tend to embrace open-plan architecture to create spacious areas in their houses. Let’s explore all aspects of this kind of change, focusing on costs and regulations.
1. Introduction to Open Plan Living
Open-plan living has become a significant trend in home design, celebrated for its benefits like increased natural light, improved flow of space, and enhanced social interaction. Many homeowners are opting for wall removal projects to create larger, more flexible living areas, making their homes feel more inviting and functional.
2. Understanding Wall Types
Before embarking on a wall removal project, it’s crucial to differentiate between load-bearing and non-load-bearing walls. Identifying the type of wall is essential because removing a load-bearing wall requires additional structural considerations to ensure the integrity of the building.
Structural engineers play a vital role in determining wall types through thorough inspections, examining blueprints, and performing structural calculations.
3. Steps Involved in Wall Removal
Planning a wall removal involves several key steps:
– Conducting an Initial Assessment: Consulting with a structural engineer to evaluate the walls in your home.
– Applying for Necessary Building Permits: Obtain permits for Listed buildings, flats or Leasehold properties to ensure regulatory compliance.
– Creating a Structural Plan: Calculating loads and designing any necessary structural supports.
Compliance with Building Control regulations is essential throughout this process to ensure safety and legality.
4. Structural Considerations and Solutions
When removing load-bearing walls, structural engineers design solutions such as steel beams (RSJs) or lintels to support the load. It’s also crucial to install temporary supports (props) during construction to maintain safety while the work is being completed.
5. Cost Considerations
When considering wall removal to create an open-plan living space, it’s essential to have a clear understanding of the associated costs. The overall expenses can vary significantly depending on factors such as the type of wall being removed, the complexity of the project, and the professional services required.
I have a sample project for this type of change in your house. As you can see in the picture below, these floor plans show the removed sections in a sample project. The attached table outlines the costs associated with each step for the homeowner.

Breakdown of Costs
– Structural Engineer Fees: If you’re removing a load-bearing wall, structural engineer calculations typically range from £700 to £1,000. This fee covers the engineer’s assessment, structural calculations, and the design of any necessary supporting structures (like steel beams or lintels).
– Permitting and Inspection Costs:Depending on your local council, you might need to obtain permits for listed buildings, flats, or leasehold properties to ensure regulatory compliance. Additionally, you can expect building control surveyor inspection fees to range from £800 to £1,000, depending on the scope of work and local regulations. Your property manager should assist with obtaining approvals if you have a leasehold property.
– Construction Costs: Labor and materials for the actual removal can vary widely but typically range from £2,000 to £3,000. If temporary supports or extensive renovations are required, these costs can increase.
– Finishing Touches: After the structural work is complete, you’ll likely want to consider additional costs for plastering, painting, and flooring. Budget for around £2,000 to £3,000 depending on the quality of finishes you choose.

This breakdown gives you a general idea of the financial commitment involved in transforming your space. Being prepared for these costs can help ensure a smoother project experience.
6. Building Control Approval
Building Control is essential for ensuring that your project adheres to safety standards. Homeowners should understand the inspections required at various stages of the project and the importance of obtaining final sign-off. This sign-off confirms that the work was carried out in compliance with building control regulations, providing reassurance to future homeowners and facilitating a smoother sale.
7. Potential Challenges and How to Overcome Them
Challenges can arise during wall removal, such as unexpected structural issues, disruption of utility lines, or dealing with old houses where walls may have hidden complications. However, a professional approach can effectively address these challenges, ensuring a successful project outcome.
8. Aesthetic and Functional Considerations
Removing or opening walls can significantly impact the design and aesthetics of a home. Tips for maximizing the new space include adding sliding doors, using decorative beams, or incorporating kitchen islands to enhance both functionality and style.
9. The Importance of Hiring Professionals
Engaging qualified structural engineers, builders, and architects is essential for ensuring safety and quality in wall removal projects. Homeowners should look for professionals with relevant experience, proper certifications, and a good track record.
Conclusion and Bonus Section: FAQs on Wall Removal Projects
Creating an open-plan space through wall removal offers numerous benefits, enhancing the comfort and functionality of your home. If you’re considering a wall removal project, don’t hesitate to contact us for professional assessments and safe wall removal services.
Homeowners often have questions regarding wall removal, and here are some common inquiries:
– How long does the process take?
The duration of the wall removal process can vary based on the complexity of the project. Typically, it can take anywhere from a few days to a couple of weeks, depending on the type of wall and any necessary structural reinforcements.
– What are the risks of DIY wall removal?
Attempting to remove walls without professional help can pose significant risks, particularly if you’re dealing with load-bearing walls. You might inadvertently compromise the structural integrity of your home, leading to safety hazards and costly repairs.
– Can any wall be removed or opened up?
Not all walls are created equal! While many non-load-bearing walls can be removed without issue, load-bearing walls require careful consideration and professional intervention to ensure safety and compliance with building regulations.
If you have more questions or need personalized advice regarding your wall removal project, contact us here to get a detailed bespoke service tailored to your needs!







